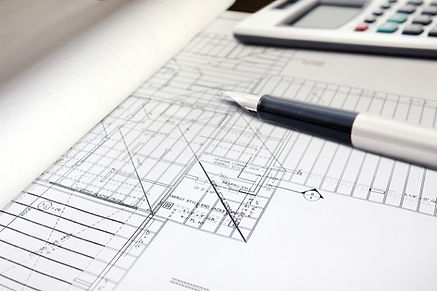
Detail design
During the Detail Design stage we will put together the constuction information which is required by the builders and to satisfy Building Regulations.
The Building Regulations are made under powers provided in
the Building Act 1984, and apply to England and Wales. The majority of building projects are
required to comply with them by law. They exist to ensure the health
and safety of people in and around all types of buildings (i.e.
domestic, commercial and industrial). They also provide for energy
conservation, and access to and use of buildings.
At this stage we will also engage other construction professionals eg. Structural Engineers, Party Wall Surveyors, kitchen designers, security alarm companies, lighting and audio-visual consultants. to name a few.

Tender documents
Tender documents include all the construction drawings from, the architect, structural engineer, kitchen designers and any other specialist designer such as audio visual, lighting and interior designers. All of this information is then combined in a Scope/ Schedule of Works. This is a written description of the works as set out in the drawings, it also captures information that may not be on the drawings eg. the name and manufacture of a specific wall tiles, lights and ironmongery you want to use.
The builders will then put a price beside each item of works described, it ensures that all the builders quotes for the same thing so that you can compare apples with apples, it also gives a level transparency about how the builder arrives at an over-all price and is very useful for agreeing payments as the construction work goes on.
Huram Design Studio will guide you through the process of collecting all the information necessary and produce the final document for you, before sending out to our list of builders.
We will then help you to analyse the quotes from the builders.

